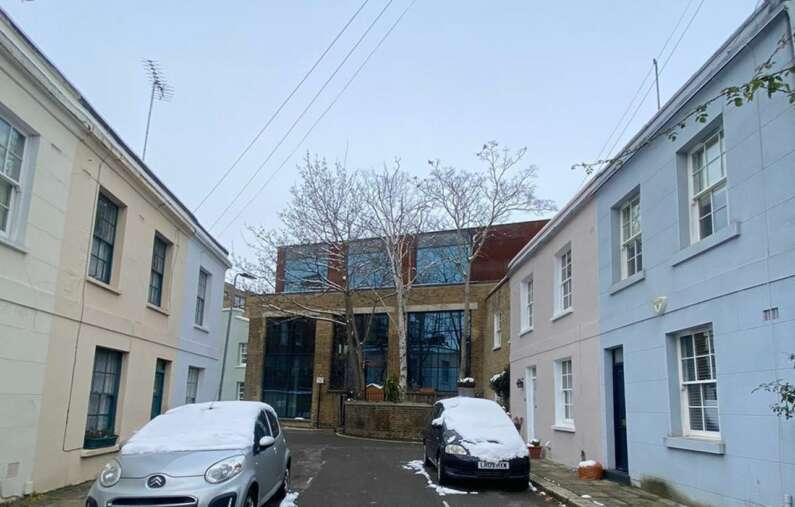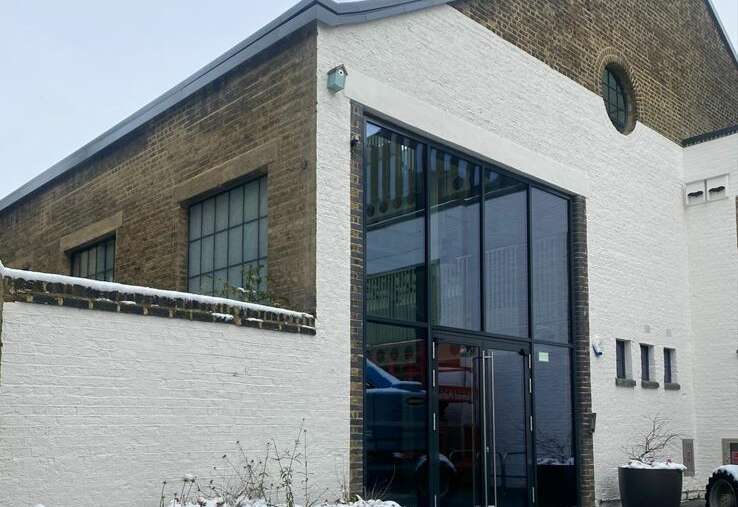Fortess Works
Firstplan obtained consent for the redevelopment of former industrial buildings into a high quality office development providing 28,155 sq ft office floorspace.
Firstplan devised a planning strategy to simplify the planning process, including obtaining a certificate of lawfulness first and then obtaining planning permissions for alterations, extensions and mechanical plant.
Designed by award winning architects Buckley Gray Yeoman, the scheme includes a roof extension within a Conservation Area characterised by low rise mews buildings. Firstplan led pre-application discussions to agree that an additional floor could be delivered whilst ensuring no harm to the Conservation Area.
Firstplan also obtained consent for including a new roof to the warehouse building, with rooflights providing outlook for this heavily constrained building designed to ensure no adverse impact on the privacy of neighbouring residents.


