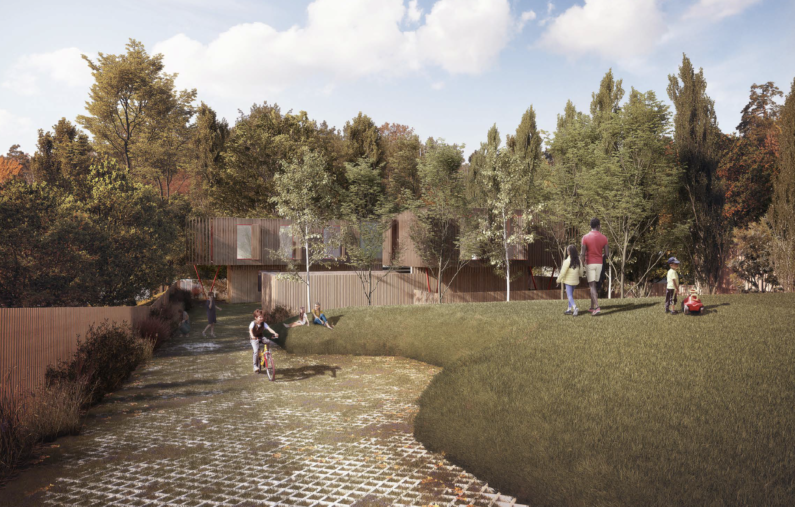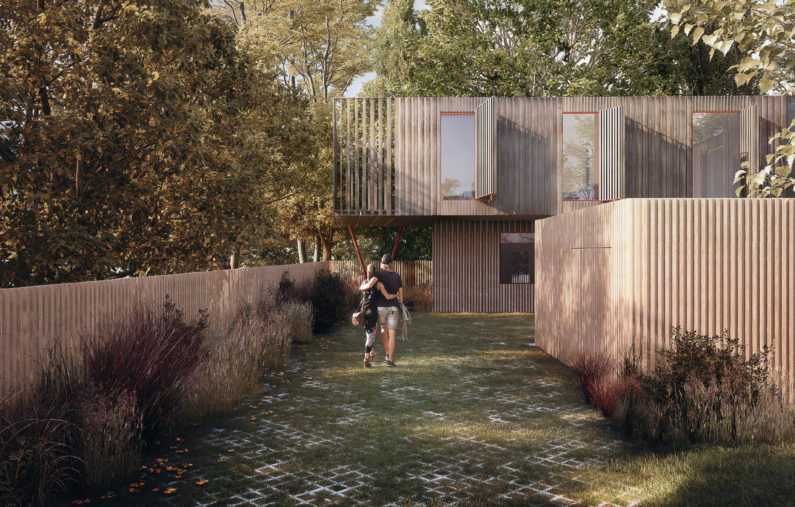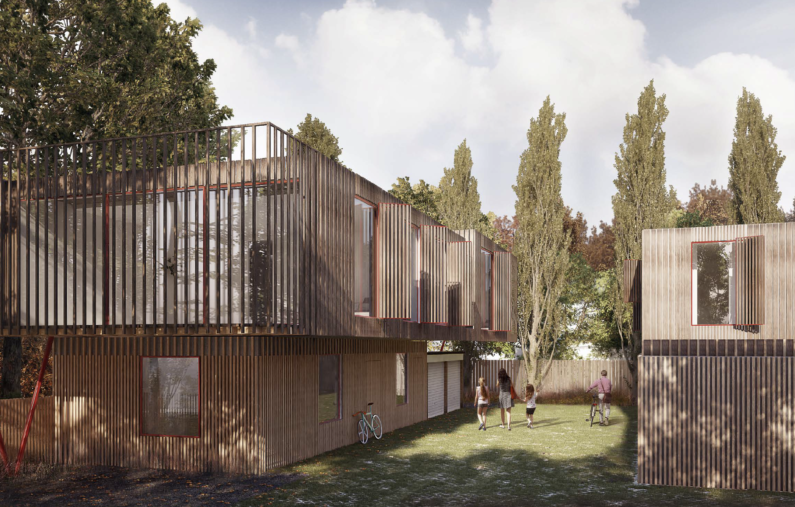Jameson Lodge, Highgate
Firstplan secured planning permission for the erection of two new dwellings to the rear of Jameson Lodge, a 1960s residential apartment block in Highgate. Through an innovative design approach and extensive pre-application discussions, it was possible to overcome officers resistance to the loss of garden space by partially demolishing the existing, unused garages and utilising their footprint.
The development provides a new three bedroom house along with a two bedroom first floor unit above the front garage block. As well as preserving a generous garden area, the new units sit within extensive new planting and incorporate oak cladding suspended and cantilevered over the retained garages ensuring that the proposals are sympathetic to the site’s leafy, urban setting.
The scheme is designed by Lipton Plant Architects.


