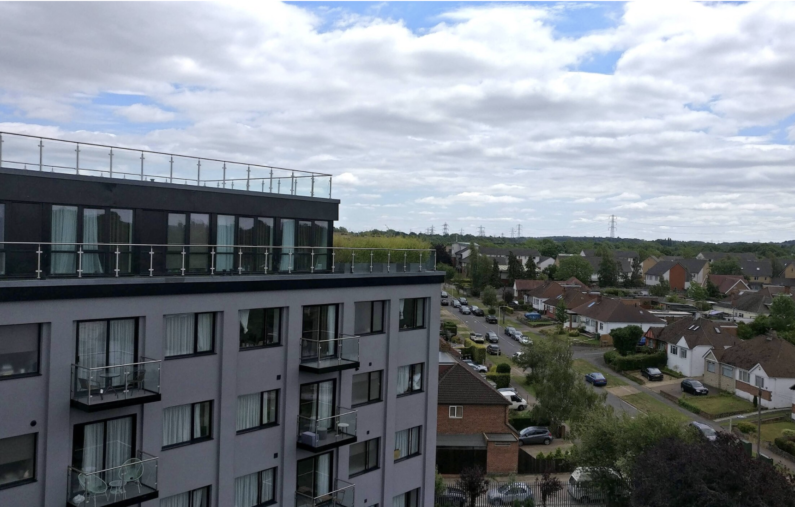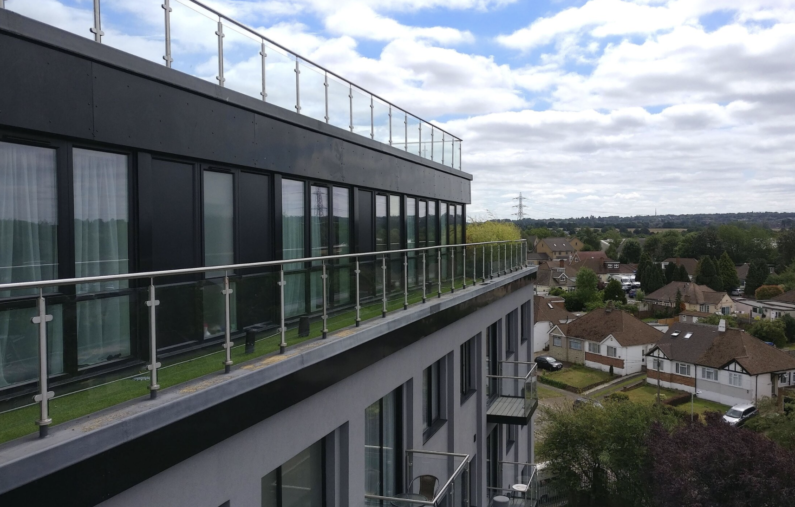Park Avenue, Bushey
459 Park Avenue, Bushey was originally built as offices but has been converted into flats under a prior approval (office to residential) and subsequent planning applications for upward extensions to the building. With works to convert the building to residential use already underway, Firstplan were appointed to optimise the development potential of the building by securing planning permission for additional floors in the airspace above the existing building to accommodate further units.
Firstplan advised on planning strategy and, through a phased approach, successfully secured permission for three new floors to provide a total of 23 extra flats.
Designed by Bellis Architects, the additional storeys are recessed behind private balconies with generous glazing to create a light weight appearance which complements the existing building and delivers high quality living space. Firstplan advised on all planning aspects of the scheme and led detailed negotiations with Council officers, including S106 negotiations and presentation at planning committee on the Client’s behalf.



 Linkedin
Linkedin