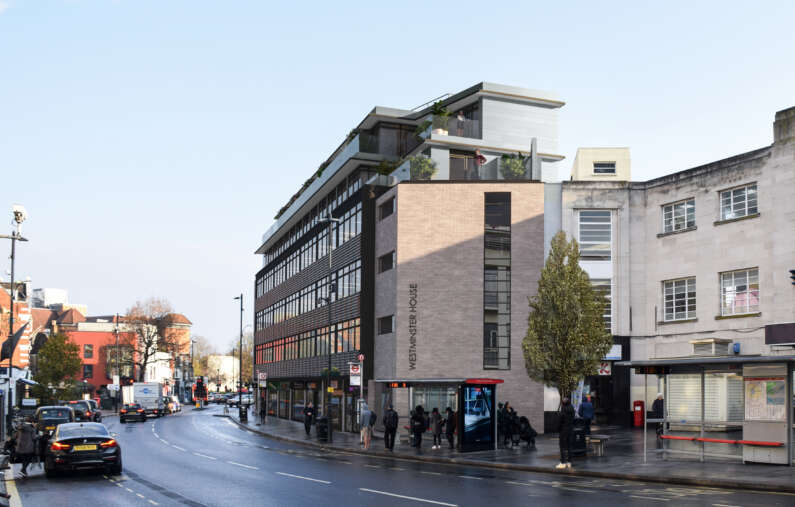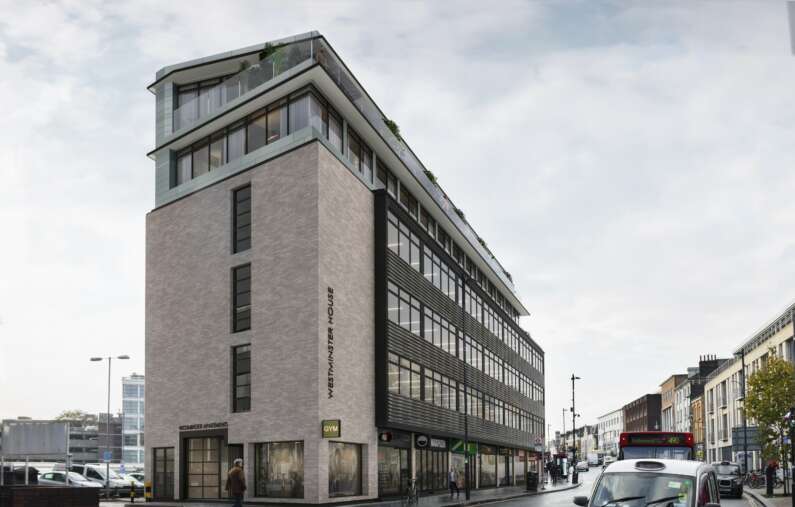Richmond
Firstplan obtained planning permission under delegated powers to comprehensively extend and upgrade Westminster House, a prominent gateway office building situated adjacent to Richmond Station (a locally listed Building of Townscape Merit) within the Central Richmond Conservation Area and the Key Office Area. The permission allows for the creation of two new storeys of Class C3 residential accommodation (7no. units), the excavation of the basement to create a new Class E gym, improvements to the existing office space, a coherent ground floor retail frontage, and an upgraded façade.
Firstplan’s role as planning consultant included leading pre-application discussions, preparing and submitting the application, managing the team of consultants and negotiating with officers through to the grant of planning permission.
CGI credit to CGL Architects.



 Linkedin
Linkedin